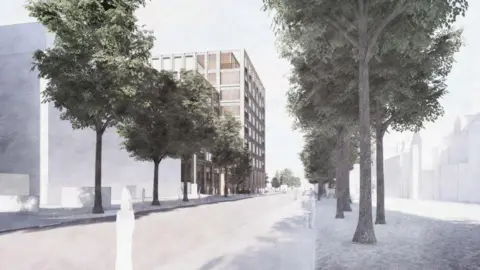Plans to replace office block named after rebel
 Bennetts Associates
Bennetts AssociatesDesigns for a new office block that would replace one named after a famous East Anglian rebel have been unveiled.
Kett House, on Station Road in Cambridge, is due to be demolished after developers said the 1960s building had a weak structure and could not be modernised.
It honours the family of Robert Kett, who led a rebellion in 1549, and contains a prominent wall sculpture of the oak tree where the plotters met.
The new building planned for the site would mostly consist of offices but could have shops on the ground floor, the developers added.
Kett House was built near the site of James Rattee and George Kett's stone carving works on Station Road.
George Kett was a descendant of the 16th Century Norfolk rebel, Robert.
A sandstone sculpture by Wilhelm Josef Soukop of Kett's Oak, under which Kett and his followers would meet, appears on a wall of the building.
The office block was bought in 2017 for £21.6m.
 Local Democracy Reporting Service
Local Democracy Reporting ServiceAccording to the Local Democracy Reporting Service, the developer, Stanhope, had considered keeping and adapting the existing building.
However, it said due to the tight floor-to-floor height and the relatively weak structure of the building, it would not be possible.
 Bennetts Associates
Bennetts AssociatesThe final design for the replacement has not been selected, but Stanhope Foundation shared some ideas at a city council briefing on Wednesday.
Peter Fisher, from architect Bennetts Associates, said timber would be used within the frame structure, as it would have a lower carbon impact than other building methods.
 Local Democracy Reporting Service
Local Democracy Reporting ServiceThe building would be set further back so wider pavements could be created and there would be more space for tree planting.
The developers said they were "keen to move at pace" and hoped to submit formal plans in the late summer or early autumn.
Follow Cambridgeshire news on BBC Sounds, Facebook, Instagram and X.
