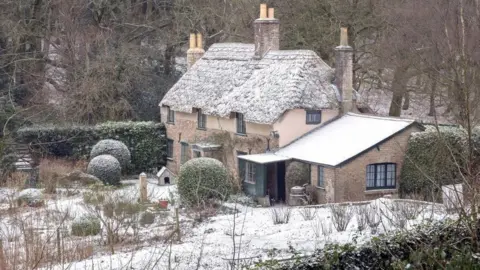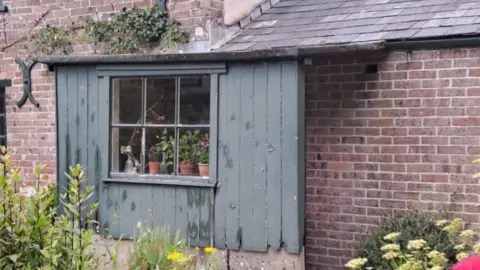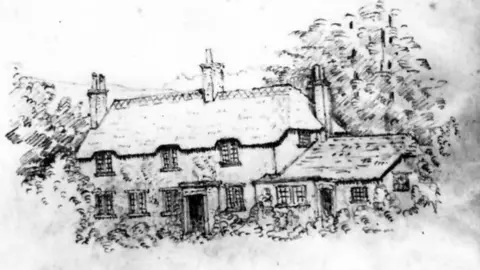Hardy's cottage porch returning to original design
 National Trust
National TrustThe porch at Thomas Hardy's cottage is set to be taken down and rebuilt to its original design.
The timber and felt porch at the National Trust property in Higher Bockhampton in Dorset has been found to be unstable and the materials used are not in keeping with the original design.
The National Trust said it would be carefully dismantled and rebuilt with a corrugated iron roof shown in historical drawings.
Dorset Council has granted listed building consent for the works.
 National Trust
National TrustThe National Trust said the porch, that was put up in January 1990 on the cob and thatch cottage on Cuckoo Lane, "is unstable following poor historic renovations using unsympathetic materials".
"Our intention is to rebuild in keeping with the design," the Trust added.
Hardy's cottage, built by his great-grandfather, has been overseen by the National Trust since 1948.
Hardy was born in the property in 1840 and wrote his early novels at the cottage including Far from the Madding Crowd and Under the Greenwood Tree.
The cottage reopens to visitors after its winter closure from 18 March.
 National Trust
National TrustYou can follow BBC Dorset on Facebook, X, or Instagram.
